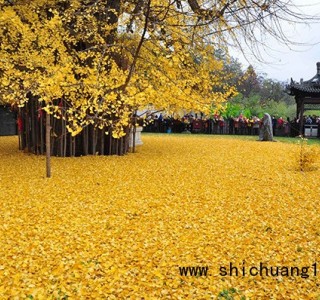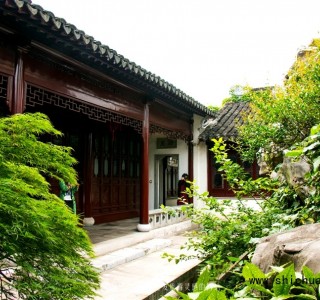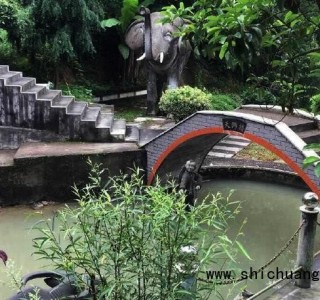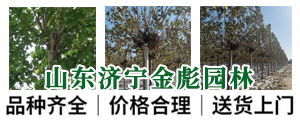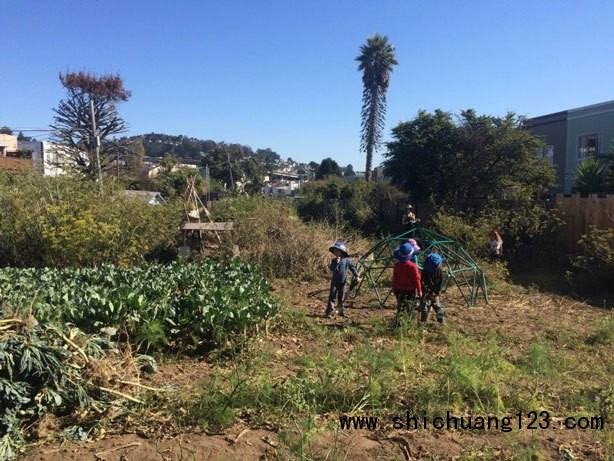
该项目场地位于美国旧金山市。随着人们日益注重生态发展和城市的绿化,旧金山的金桥学校希望能够让孩子们和老师们与大自然有更多的接触,从亲身体验中获得知识。金桥学校是一个现代化的农场学校,日前,设计团队公布了对该学校的改造计划。改造后的学校将包括一个绿色屋顶和一个绿色墙面,延展性的而绿色空间包括一个果树林,一个种植食物的花园,一个鸡舍,以及一个户外厨房。
该项目是由著名设计团队Natoma与SWA团队合作完成的。改造完成后,校园中74%的面积将成为开放空间,将传统教室与室外空间的界限更加简单化。教学楼的屋顶是由两层绿色植被覆盖的,不仅美化了环境,而且在夏天可以降低室内的温度,这也是金桥学校最独特的标志。学生们下课后有充足的时间和空间在操场上奔跑,散步或者小聚一下,就像是一个小社区一样,充满了生气。
译者:蝈蝈
With an ecology and farming curriculum intended to “cultivate in the students and the staff a consistent and ongoing relationship with the outdoors,” San Francisco’s Golden Bridges School, a K-8 urban farm school, unveiled plans for its new campus, an urban farm school that will include a green roof and facade, an expansive green space containing an orchard, edible garden, chicken coop, and an outdoor kitchen.
Designed by Natoma Architects in conjunction with landscape designers SWA landscape, the new campus–74% of which will be open space–is intended to create a seamless interplay between its indoor classrooms and outdoor teaching spaces.Its two-story foliage covered “living building” will feature a golden bridge unifying the center of the structure with its classrooms, courtyards, and gathering spaces for students and the community.
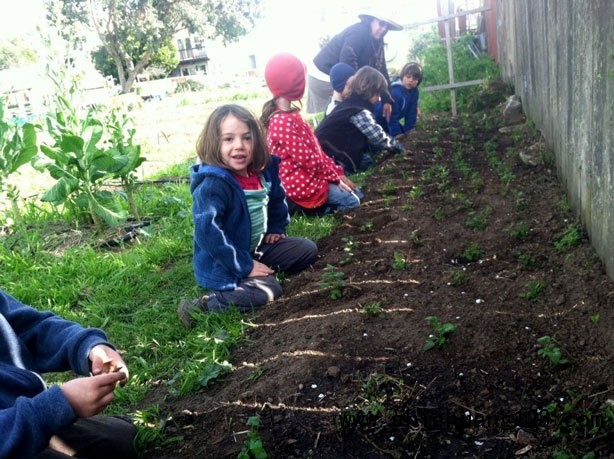
美国旧金山都市农场学校实景图
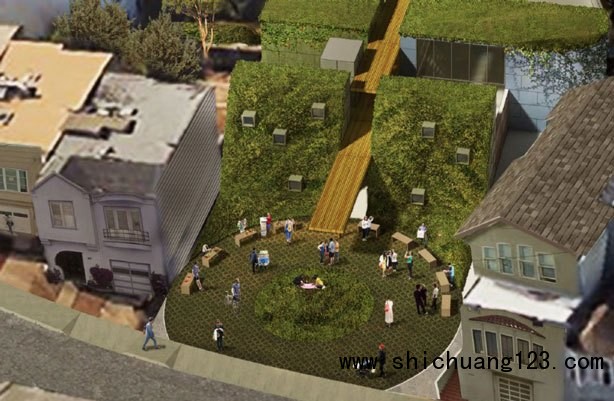
美国旧金山都市农场学校效果图
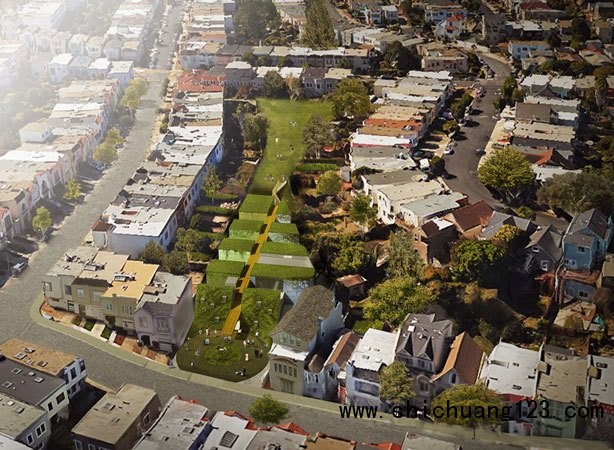
美国旧金山都市农场学校效果图

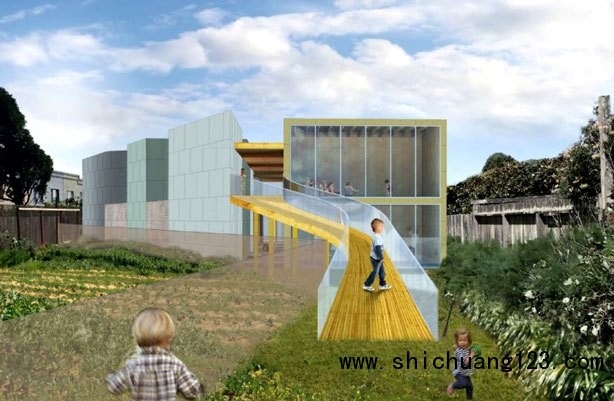
美国旧金山都市农场学校效果图
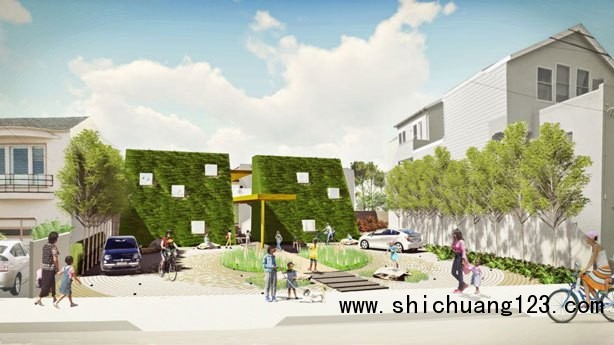
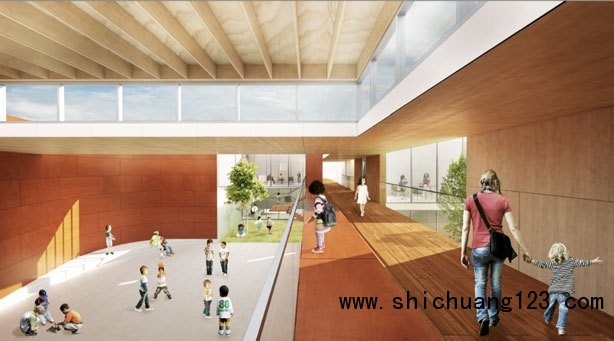
美国旧金山都市农场学校效果图
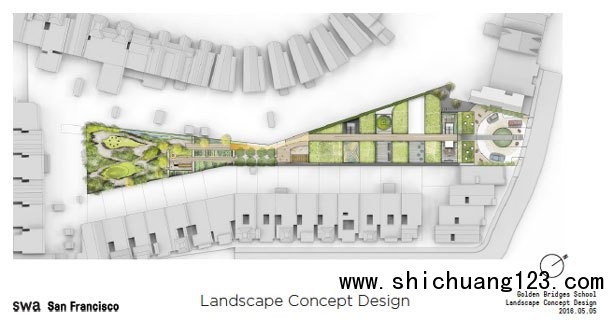
美国旧金山都市农场学校平面图




